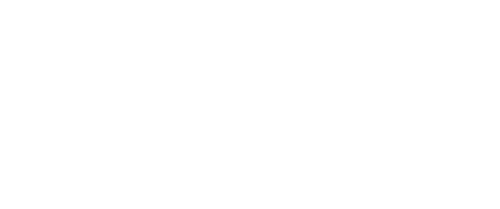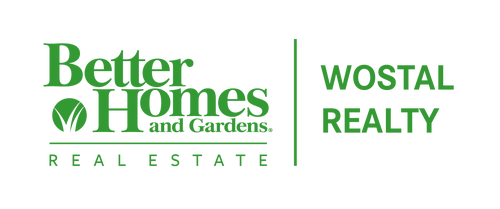


8040 SW 61st St Topeka, KS 66610
241143
$7,141
Single-Family Home
1990
Other
Shawnee County
Listed By
Sunflower Association of Realtors as distributed by MLS Grid
Last checked Aug 31 2025 at 5:06 PM GMT+0000
- Full Bathrooms: 4
- Half Bathroom: 1
- Carpet
- Fireplace: Two
- Fireplace: Living Room
- Fireplace: Wood Burning
- Fireplace: Gas
- Fireplace: Basement
- More Than One
- Central Air
- Partial
- Concrete
- Partially Finished
- Walk-Out Access
- Vinyl
- Hot Tub
- Roof: Architectural Style
- Roof: Metal
- Sewer: Septic Tank
- Elementary School: Auburn Elementary School/Usd 437
- Middle School: Washburn Rural Middle School/Usd 437
- High School: Washburn Rural High School/Usd 437
- Attached
- Extra Parking
- 4,540 sqft
Estimated Monthly Mortgage Payment
*Based on Fixed Interest Rate withe a 30 year term, principal and interest only




Description