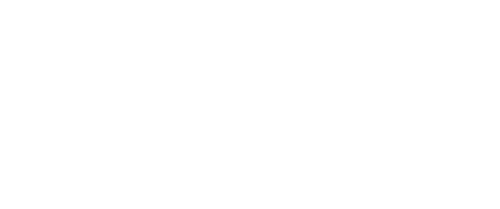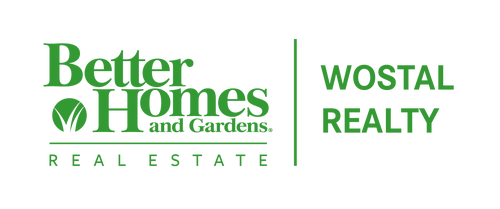


6017 SW 46th St Topeka, KS 66610
240553
$4,913
Single-Family Home
1972
Ranch
Shawnee County
Listed By
Sunflower Association of Realtors as distributed by MLS Grid
Last checked Aug 1 2025 at 6:17 AM GMT+0000
- Full Bathrooms: 3
- Carpet
- Woodland Hgts
- Corner Lot
- Fireplace: One
- Fireplace: Family Room
- Natural Gas
- Central Air
- Sump Pump
- Concrete
- Full
- Partially Finished
- Ceramic Tile
- Roof: Composition
- Sewer: Rural Water, Septic Tank
- Fuel: Gas
- Elementary School: Jay Shideler Elementary School/Usd 437
- Middle School: Washburn Rural Middle School/Usd 437
- High School: Washburn Rural High School/Usd 437
- Attached
- One Story
- 2,314 sqft
Estimated Monthly Mortgage Payment
*Based on Fixed Interest Rate withe a 30 year term, principal and interest only




Description