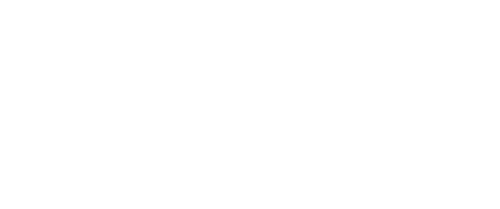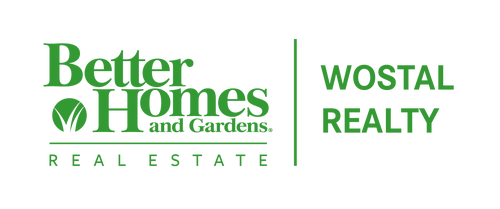


1921 SW Damon Ct Topeka, KS 66611
240571
$3,378
Single-Family Home
1966
Ranch
Shawnee County
Listed By
Sunflower Association of Realtors as distributed by MLS Grid
Last checked Nov 4 2025 at 1:05 AM GMT+0000
- Full Bathrooms: 3
- Carpet
- Vaulted Ceiling(s)
- Damon
- Sidewalk
- Cul-De-Sac
- Fireplace: Two
- Fireplace: Living Room
- Fireplace: Gas
- Fireplace: Basement
- Natural Gas
- Central Air
- Full
- Concrete
- Partially Finished
- Hardwood
- Vinyl
- Roof: Composition
- Sewer: Public Sewer
- Fuel: Gas
- Elementary School: Jardine Elementary School/Usd 501
- Middle School: Jardine Middle School/Usd 501
- High School: Topeka High School/Usd 501
- Attached
- One Story
- 1,845 sqft
Estimated Monthly Mortgage Payment
*Based on Fixed Interest Rate withe a 30 year term, principal and interest only




Description