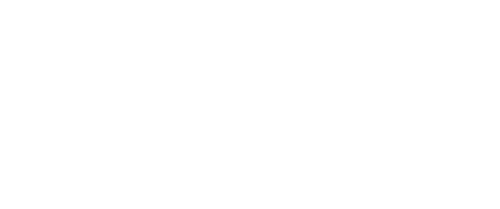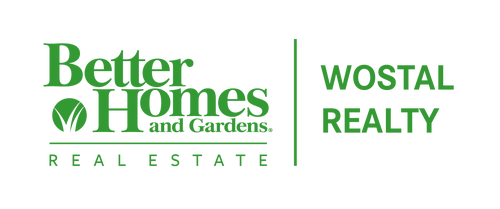


1808 SW 36th Ter Topeka, KS 66611
240496
$2,690
Single-Family Home
1975
Ranch
Shawnee County
Listed By
Sunflower Association of Realtors as distributed by MLS Grid
Last checked Aug 1 2025 at 6:17 AM GMT+0000
- Full Bathrooms: 3
- Carpet
- Town & Country
- Fireplace: One
- Fireplace: Family Room
- Natural Gas
- Central Air
- Concrete
- Vinyl
- Roof: Composition
- Sewer: Public Sewer
- Fuel: Gas
- Elementary School: Jardine Elementary School/Usd 501
- Middle School: Jardine Middle School/Usd 501
- High School: Topeka High School/Usd 501
- Attached
- One Story
- 1,627 sqft
Estimated Monthly Mortgage Payment
*Based on Fixed Interest Rate withe a 30 year term, principal and interest only




Description